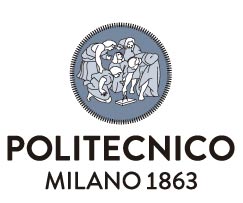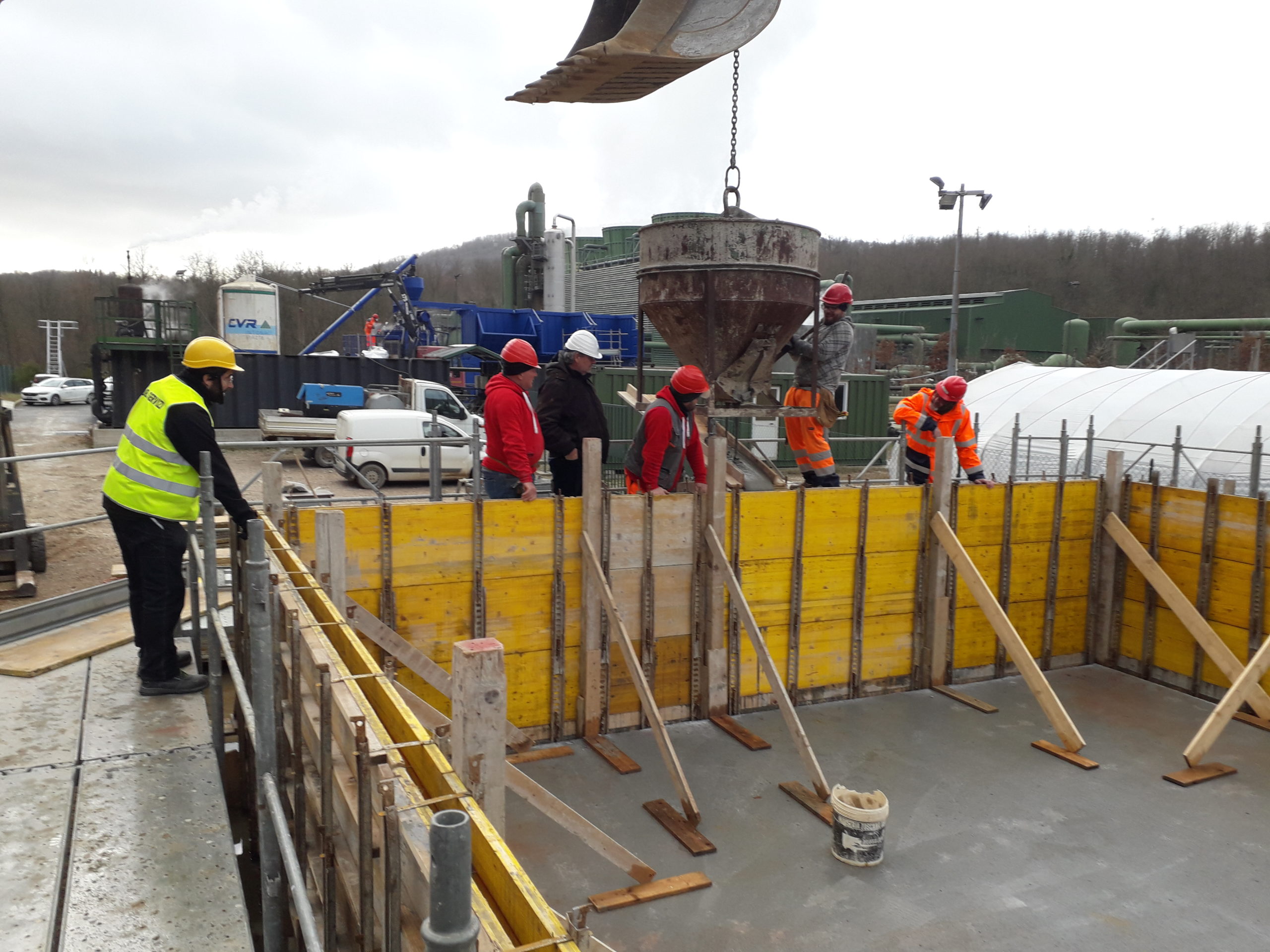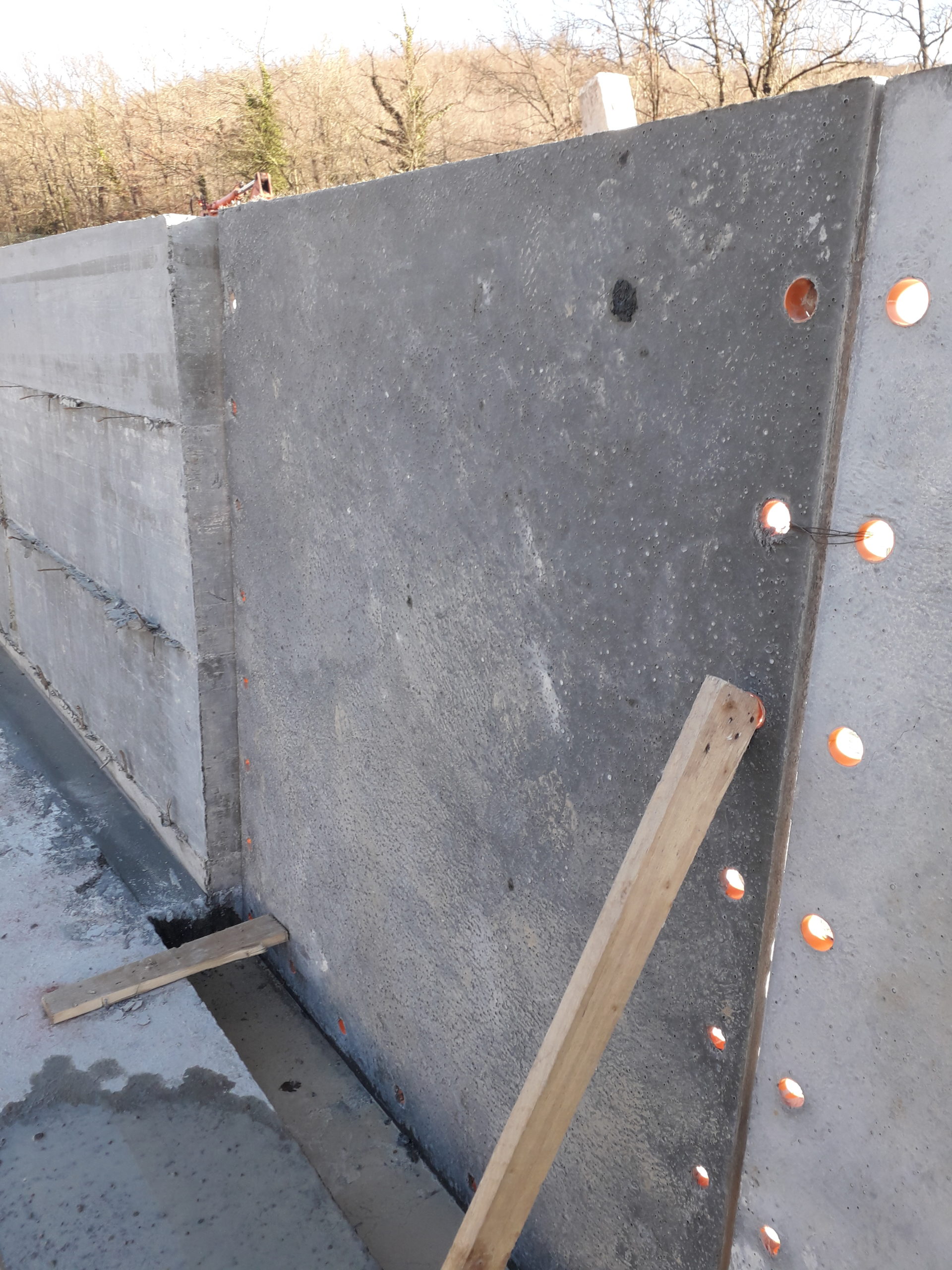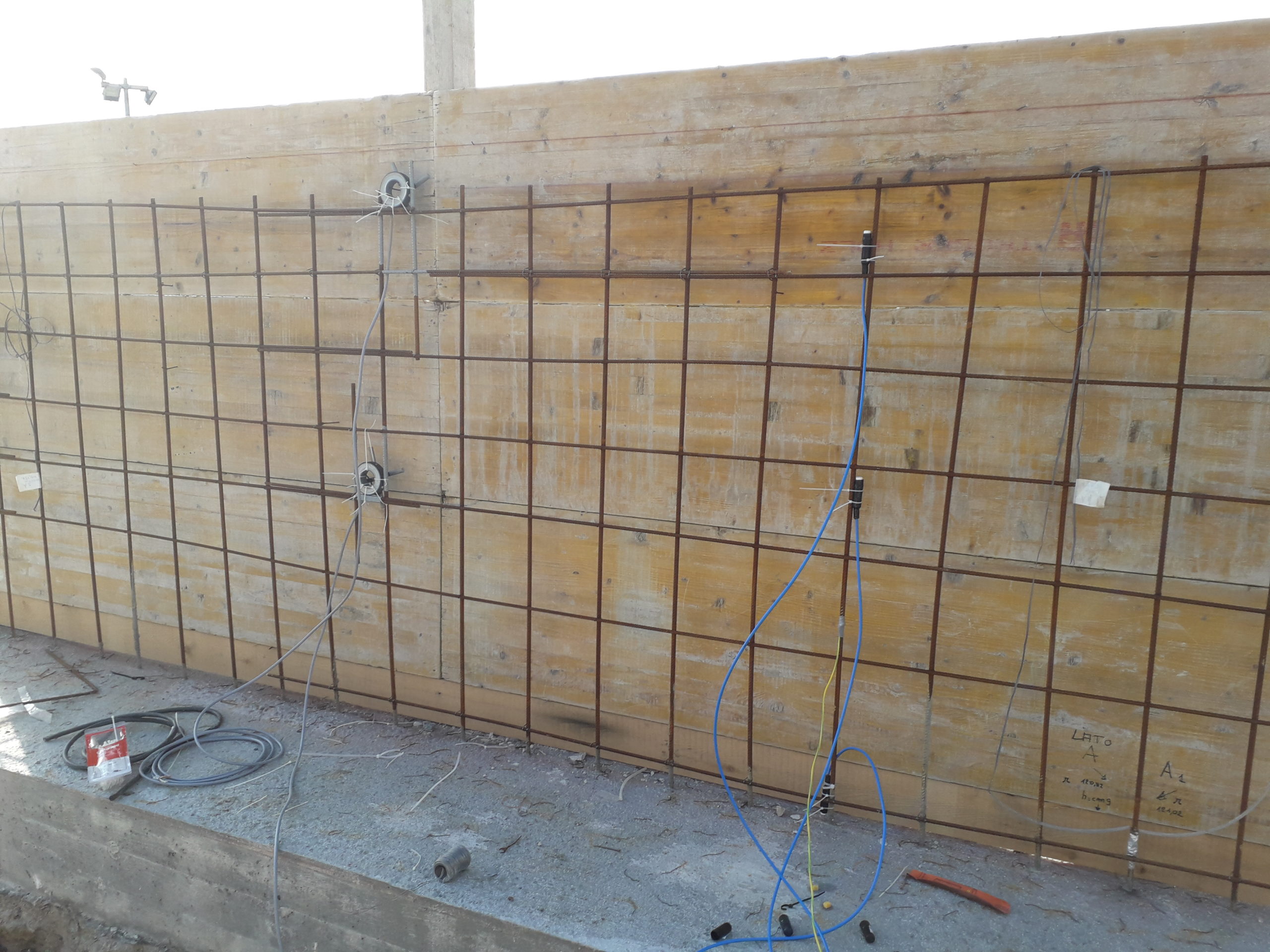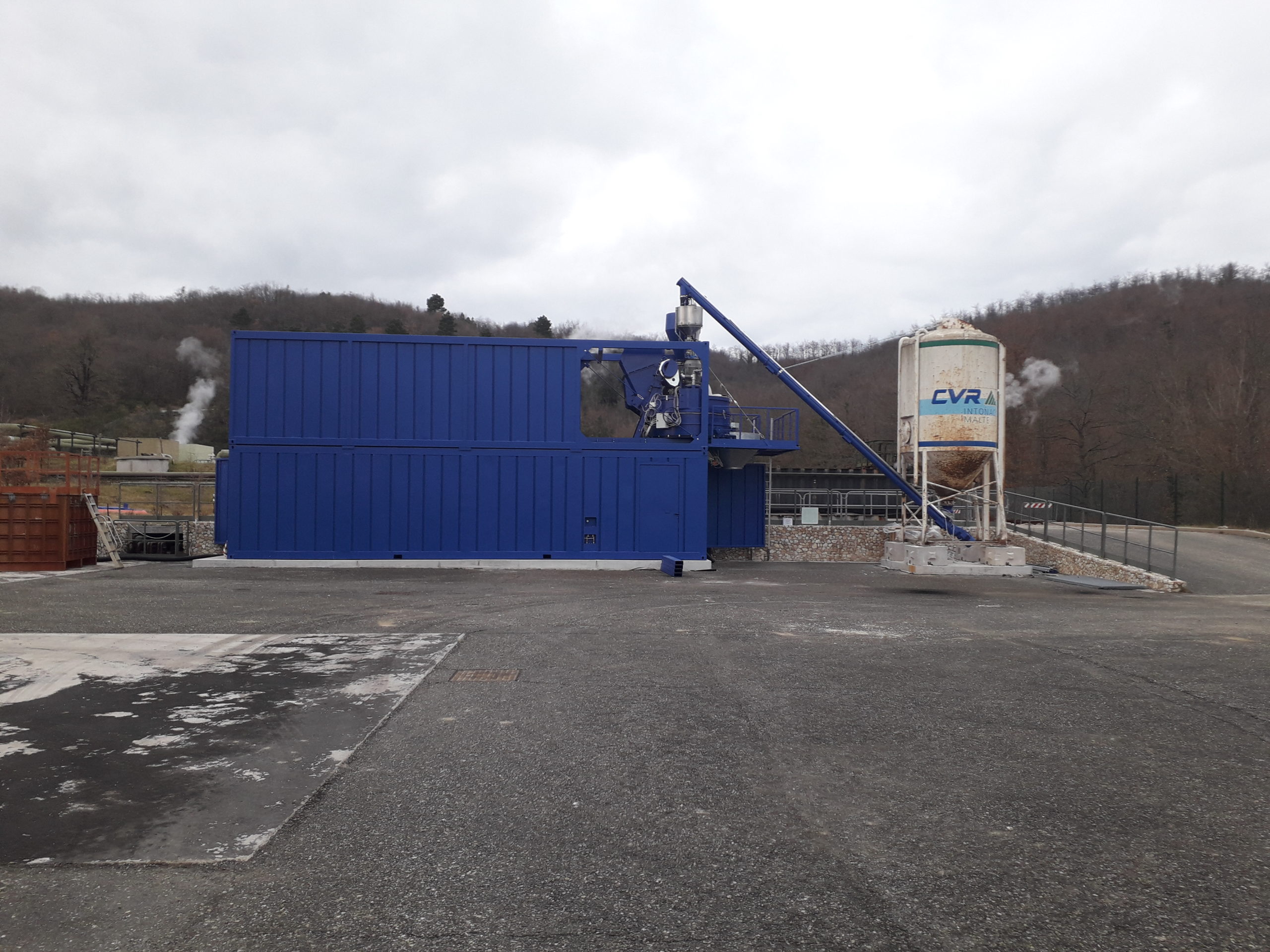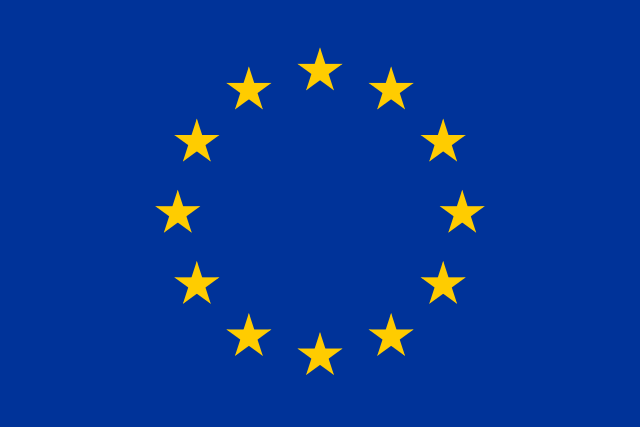GEOTHERMAL PILOT VALIDATION
UHDC REDUCED SIZE WATER BASIN CLOSE TO AN OPERATING GEOTHERMAL POWER PLANT
Use of UHDC and innovative design concepts to reduce the consumption of concrete and extended service life phase of the artefact
The pilot is divided into three cells:
- One built with ordinary reinforced concrete containing a crystalline self-healing stimulator (provided by project partner Penetron Italia) to check and validate the possibility of reducing the cover thickness thanks to crack sealing;
- One built with the reference UHDC, which contains the same crystalline admixture as above, implementing a continuous vertically cast monolithic basin wall concept, but reducing the wall thickness from current 400 mm to 60 mm;
- One implementing a precast slab and buttress wall concept, where the effects of addition of alumina nanofibers (provided by former project partner ANF Development) and cellulose nanocrystals (provided by project partner API Europe) and the peculiar structural concept will allow to check the possibility of reducing the slab-wall thickness to as low as 30 mm.

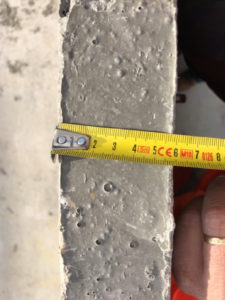

(a) Cell 1 – RC – 10 cm (b) Cell 2 – UHDC – 6 cm (c) Cell 3 – UHDC – 3 cm
The pilot, which is about 20m x 7m in plan and 1,5 m high, has been conceived to test and validate multiple material and structural concept solutions employing the Ultra High Durability Concretes developed and tested within the project to face the aggressiveness of the geothermal fluids.
DESCRIPTION
The pilot, which is about 20m x 7m in plan and 1,5 m high, has been conceived to test and validate multiple material and structural concept solutions employing the Ultra High Durability Concretes developed and tested within the project to face the aggressiveness of the geothermal fluids.
FEATURES
The pilot is divided into three cells:
- One built with ordinary reinforced concrete containing a crystalline self-healing stimulator (provided by project partner Penetron Italia) to check and validate the possibility of reducing the cover thickness thanks to crack sealing;
- One built with the reference UHDC, which contains the same crystalline admixture as above, implementing a continuous vertically cast monolithic basin wall concept, but reducing the wall thickness from current 400 mm to 60 mm;
- One implementing a precast slab and buttress wall concept, where the effects of addition of alumina nanofibers (provided by former project partner ANF Development) and cellulose nanocrystals (provided by project partner API Europe) and the peculiar structural concept will allow to check the possibility of reducing the slab-wall thickness to as low as 30 mm.

(a) Cell 1 – RC – 10 cm 
(b) Cell 2 – UHDC – 6 cm 
(c) Cell 3 – UHDC – 3 cm
GALLERY
LOCATION
Chiusdino (Italy)


